I am so excited to introduce the #fmmATXranch. She has been months in the making and now it’s finally time to get started! As you may know, the market in Austin is wild to say the least. I am so thankful that we are able to close on a home — it was a roller coaster for sure. If you want to know about the home buying experience, let me know in the comments!
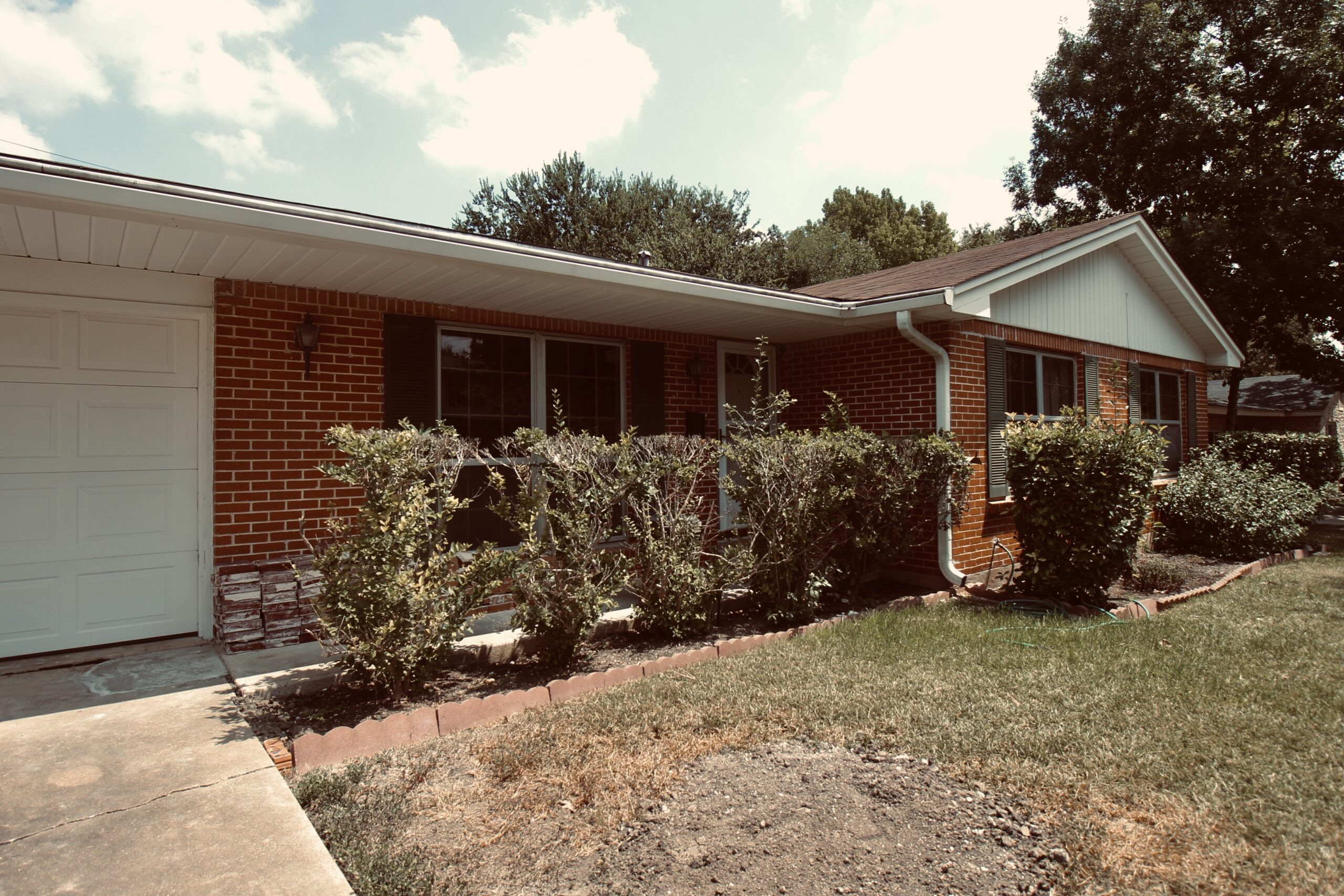
It’s a classic one-story, ranch style home, cladded in brick and beige siding. She is in great condition with three beds, two baths, and just needs a little modern loving. Let me show you around!
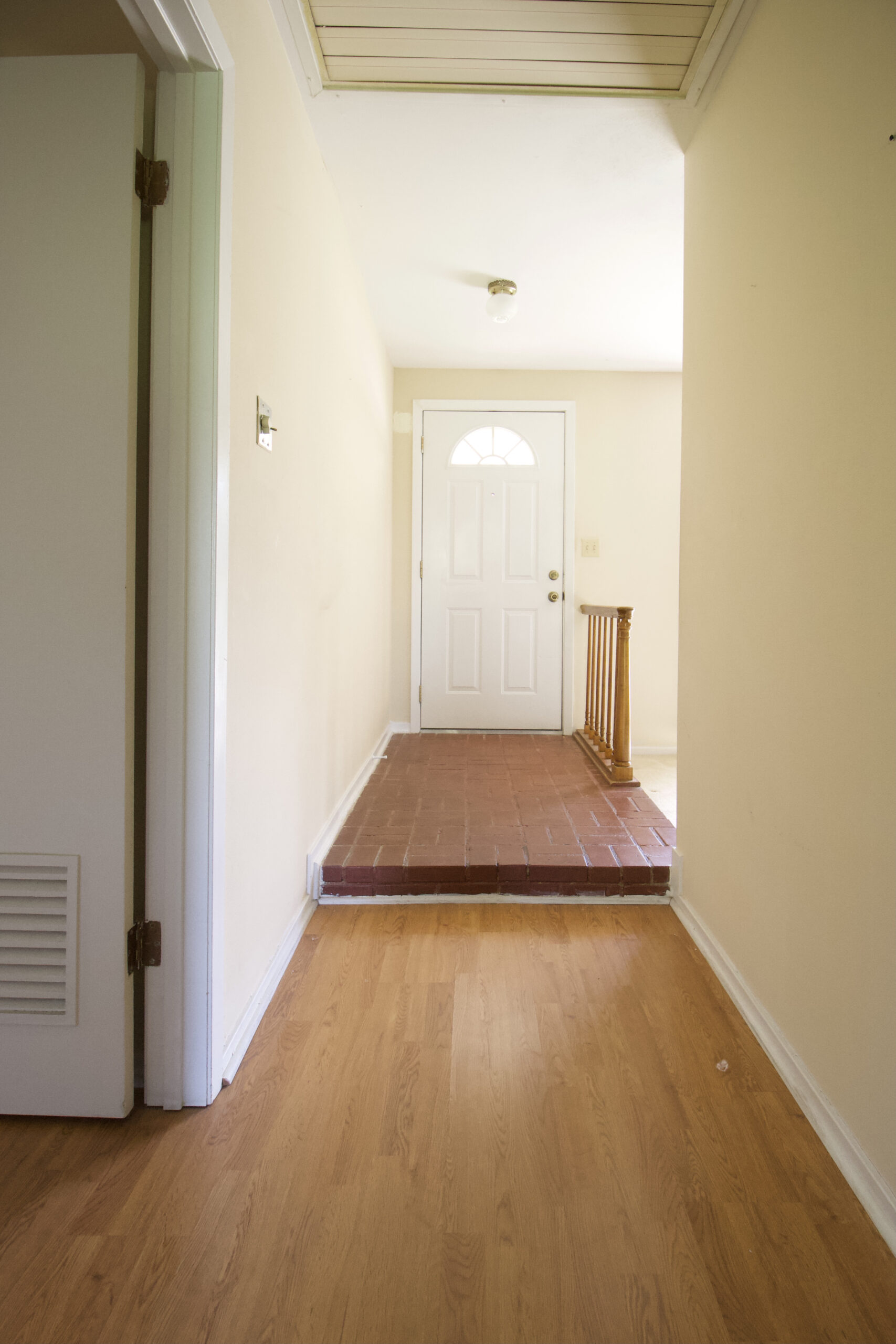
As you enter the front door, there’s a step down, which is very common in Austin homes. Not really sure of the reasoning for this popular design, but I heard it was to separate the space. Whatever the reason is, I hope we’ll be able to remove it when we start the renovation!
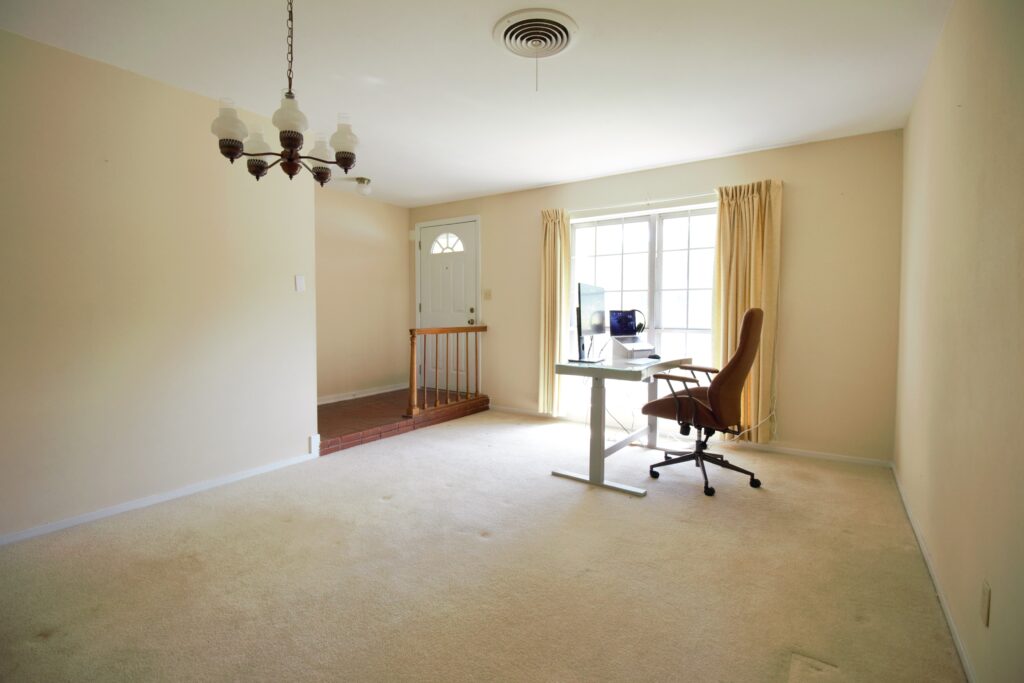
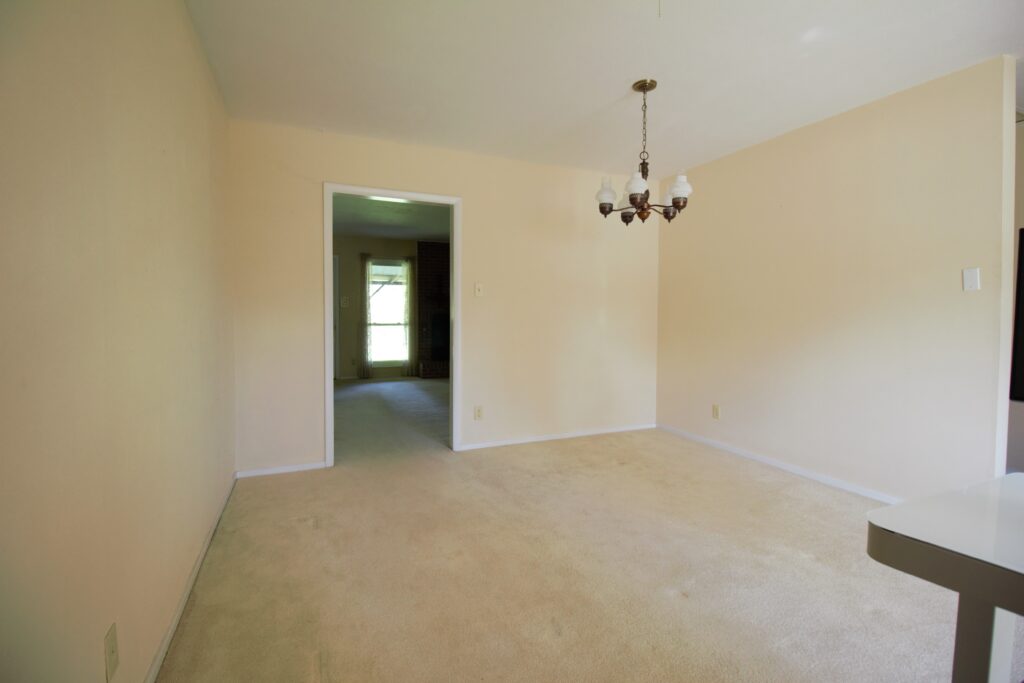
To the left of the entrance is the formal dining room. As you can see, there are two entrances. We will likely close one of them off. And notice the carpet galore! Don’t worry – we are removing those.
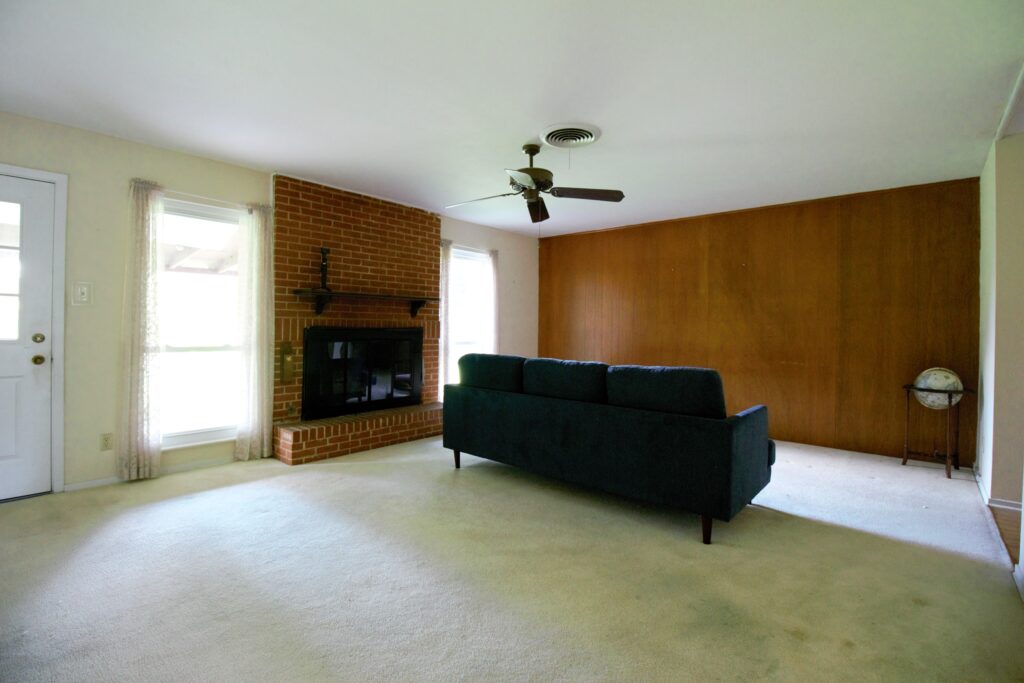
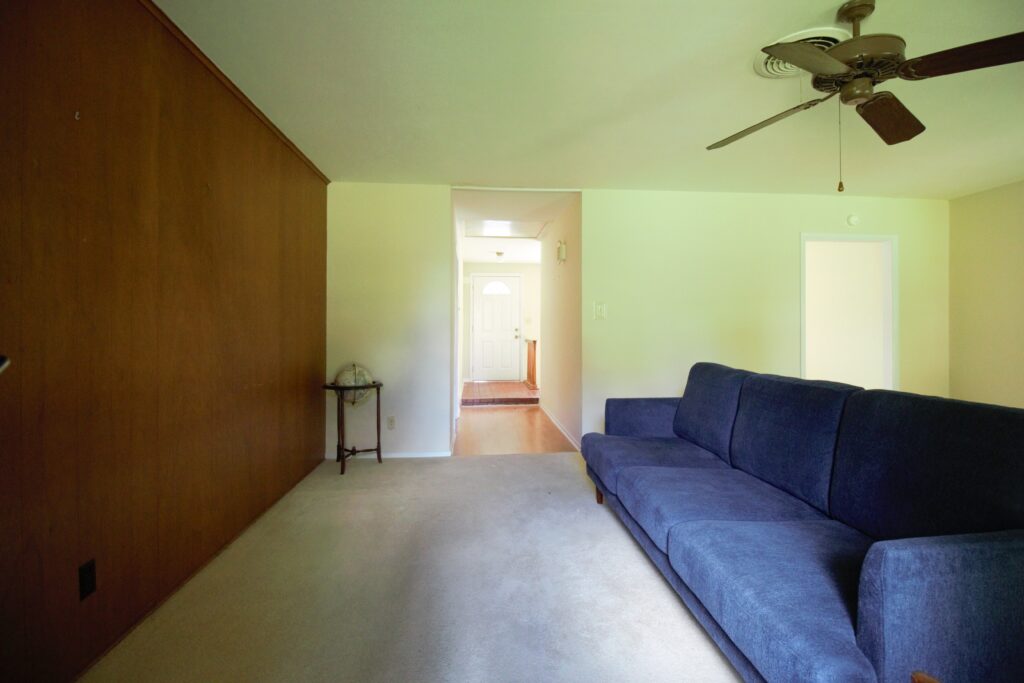
Through the formal dining room, you’ll enter the living area. It’s quite spacious, so I’m thinking of ways to separate the space with furniture placement. This area of the house doesn’t get as much sunlight due to the patio roof. Will definitely need to think through how to make it more airy.
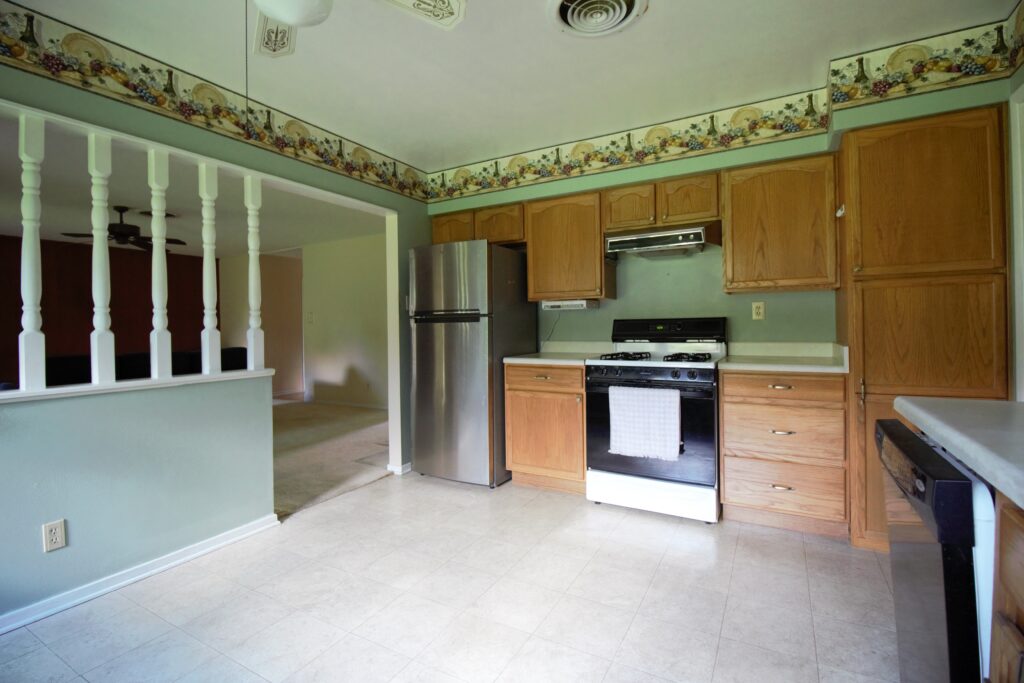
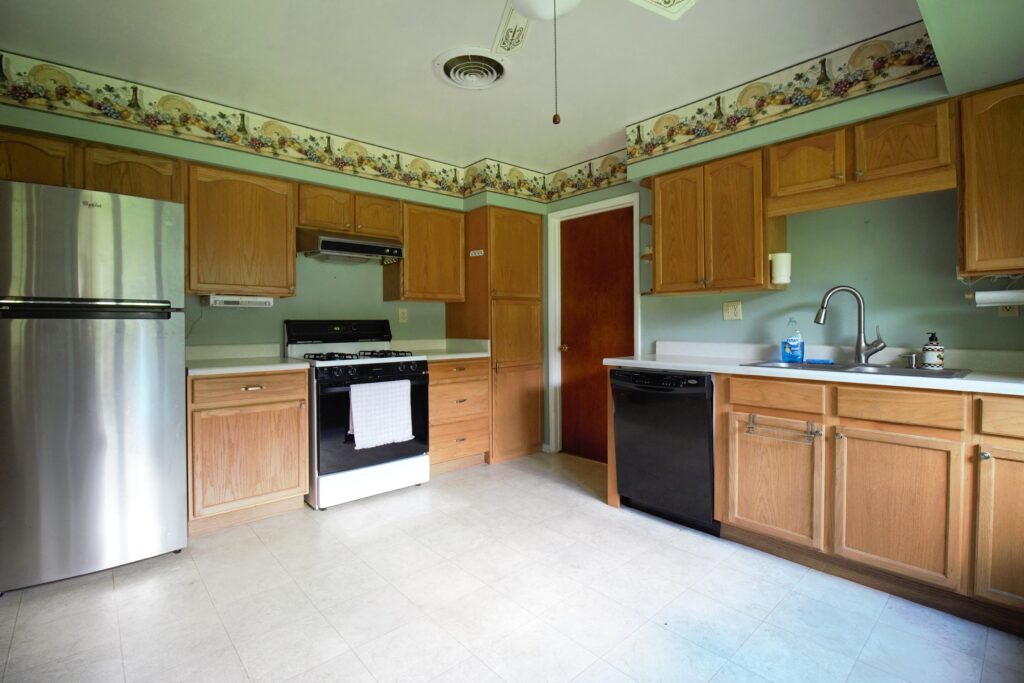
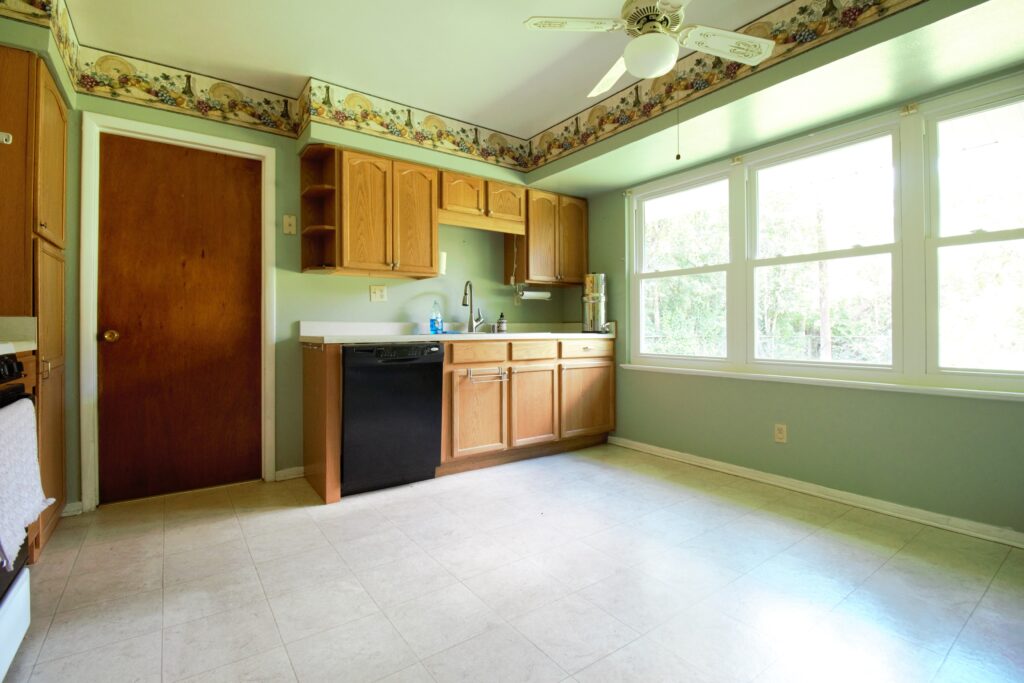
Off to the living room is the kitchen, which is a bit spacious in my opinion but could use some reconfiguration for better flow. I am excited to work on this room to make it functional and inviting!
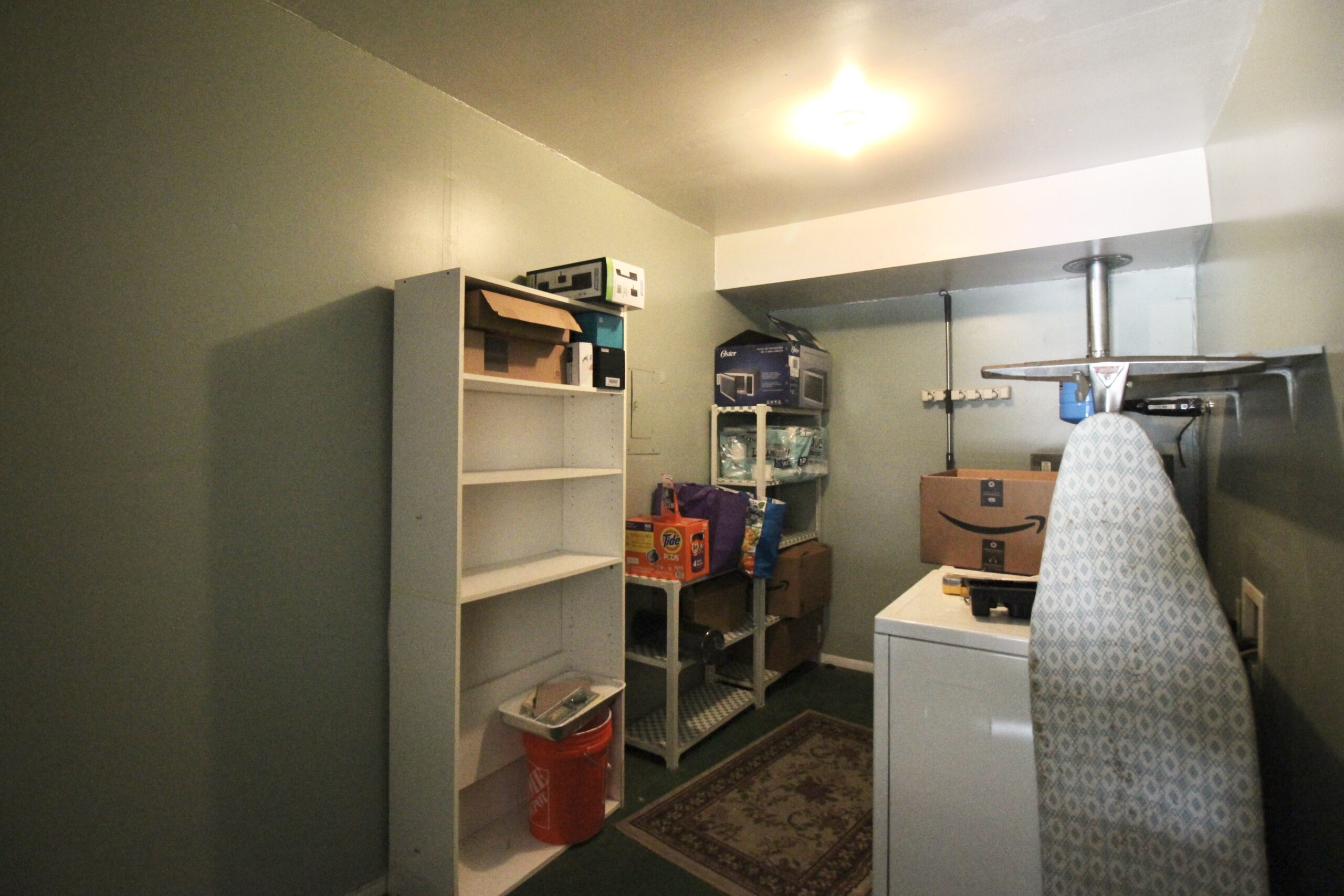
The door in the kitchen leads to the garage and utility room. This will hopefully turn into the mudroom/laundry room in the future. I love that the this home has a garage and dedicated laundry room. Many homes in Austin have a converted garage for more square footage, but the heat here is no joke, so having a garage was really important. Additionally, most homes in this area have the washer and dryer in the garage, and no dedicated space. I was thrilled to find that this home has a dedicated area separate from the garage.
Now let’s bring you to the other side of the house.
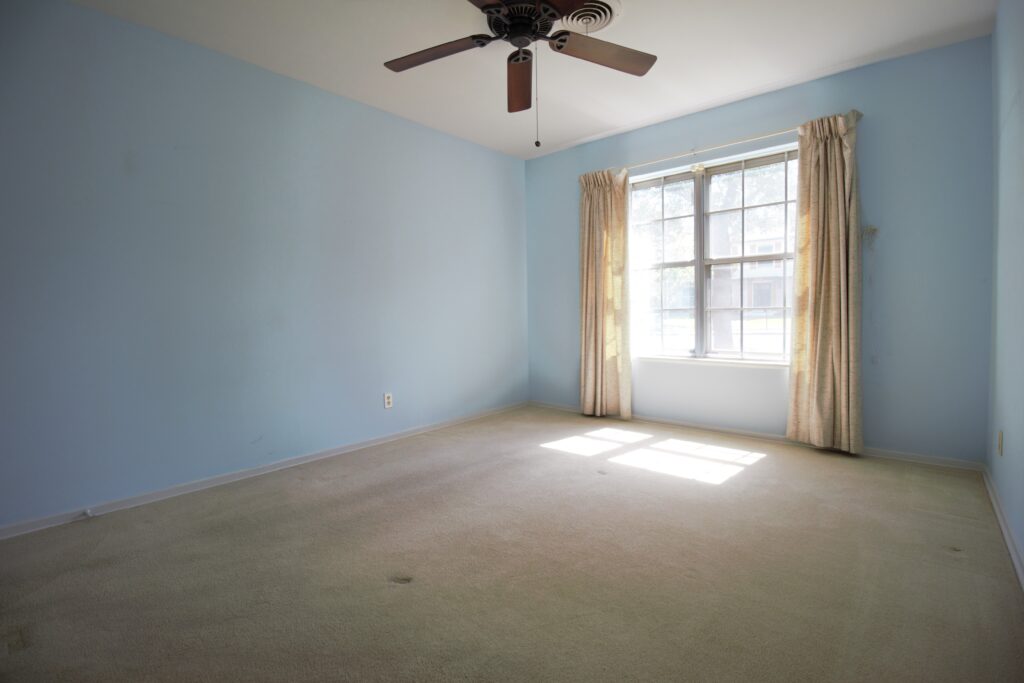
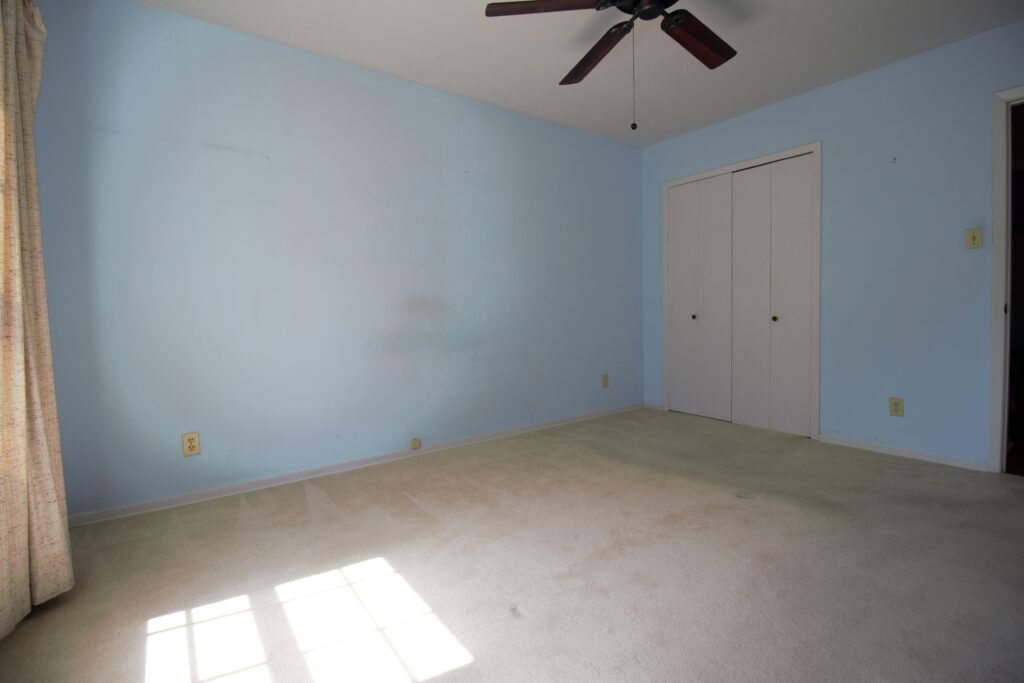
This is one of the bedrooms. Fairly decent size with nice big windows and closet.
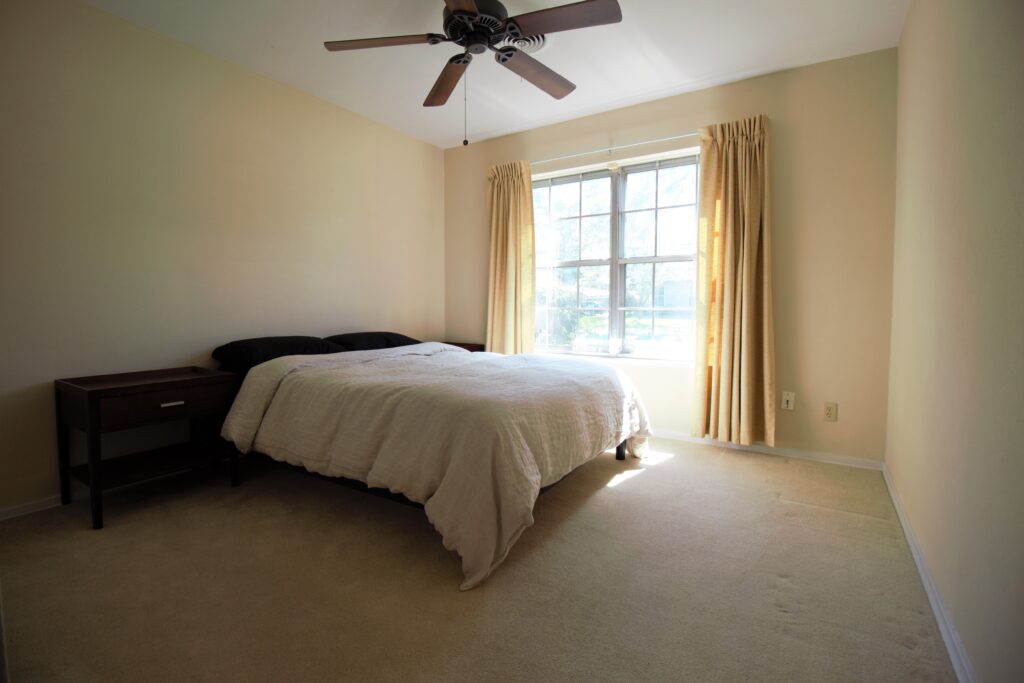
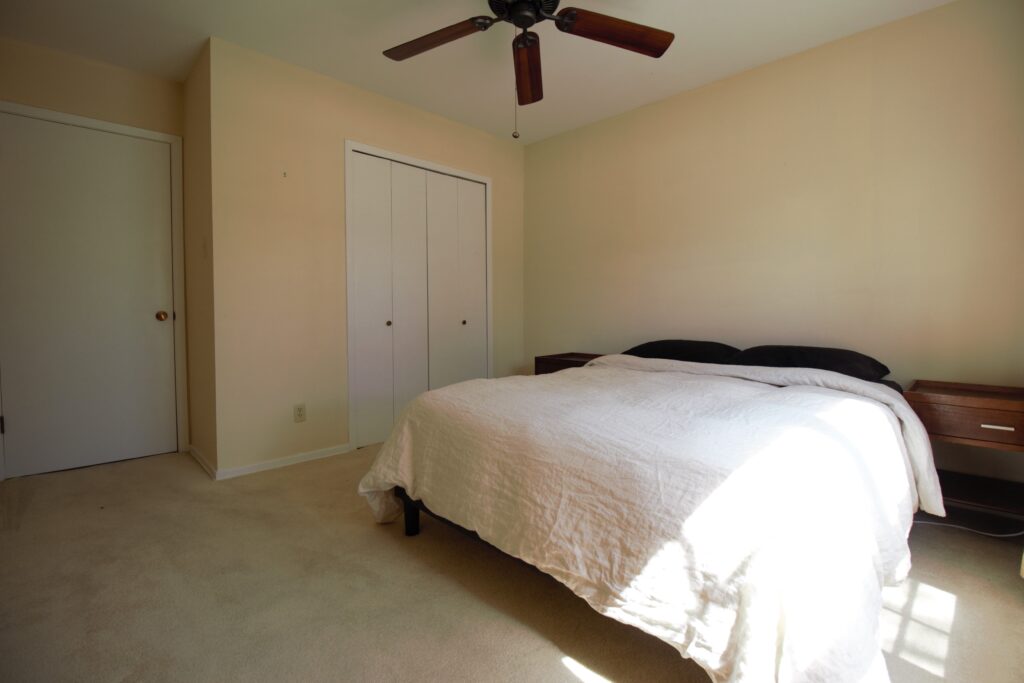
The other bedroom which is set up as the main bedroom at the moment.
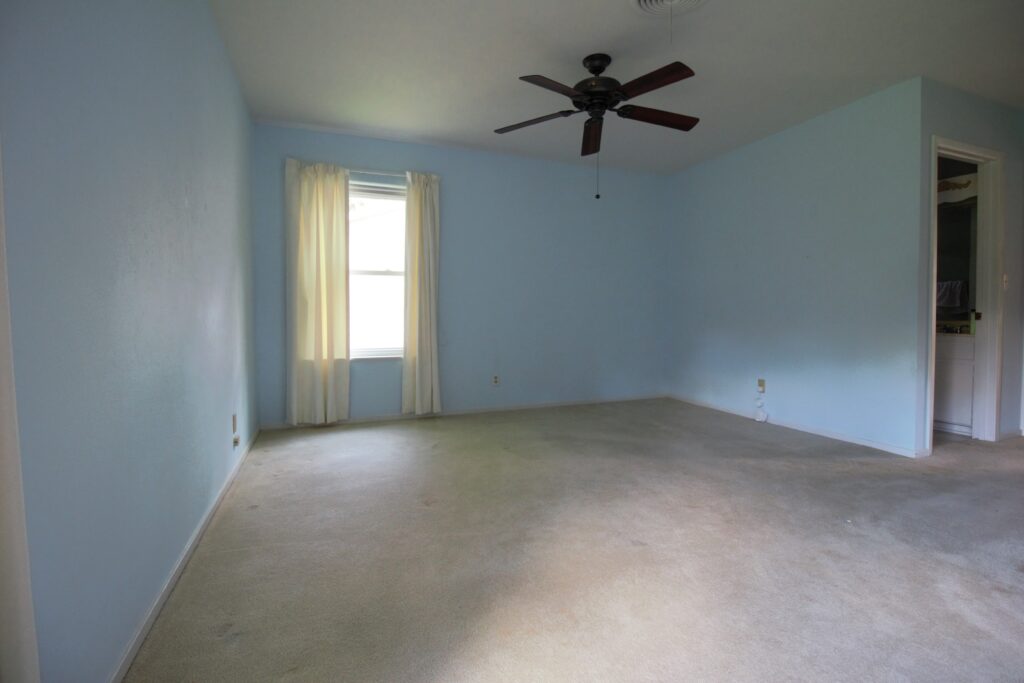
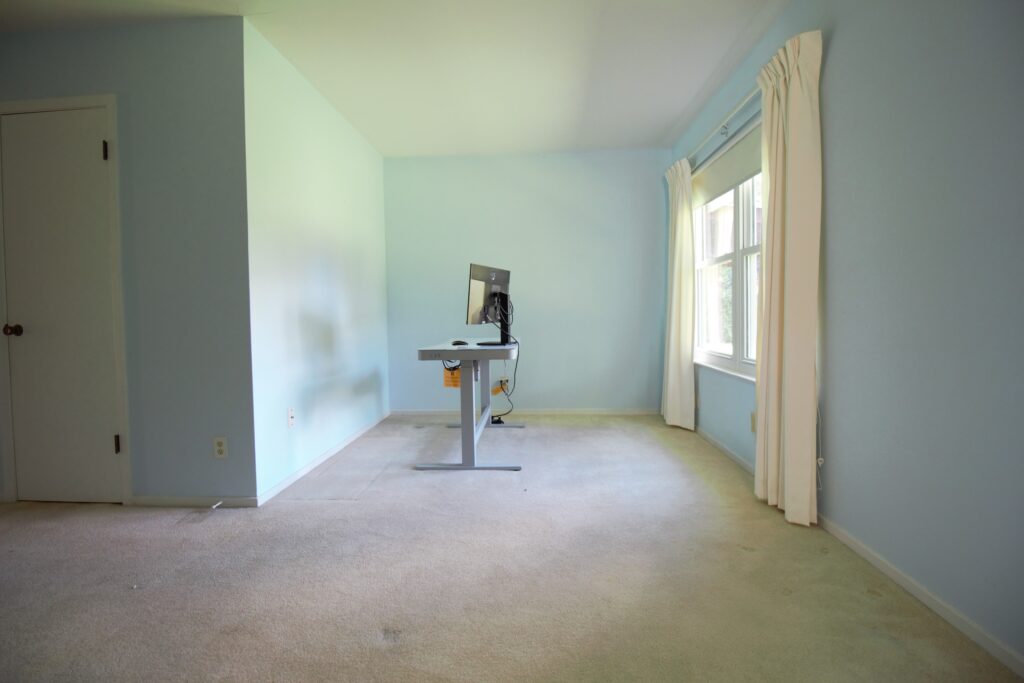
Lastly the primary bedroom, which has a small walk-in closet and bathroom. It also has a little nook area for a desk or reading spot! All the possibilities.
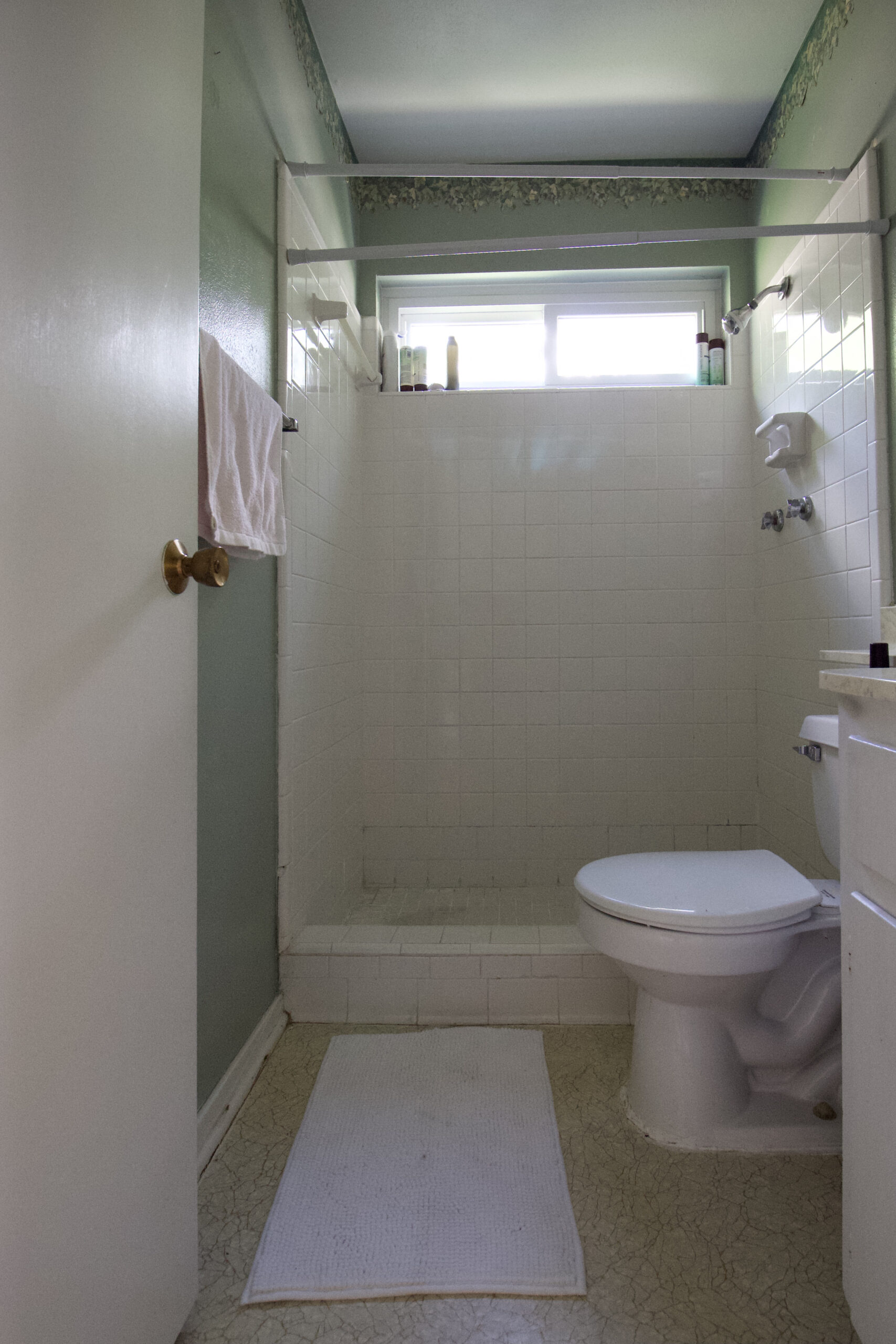
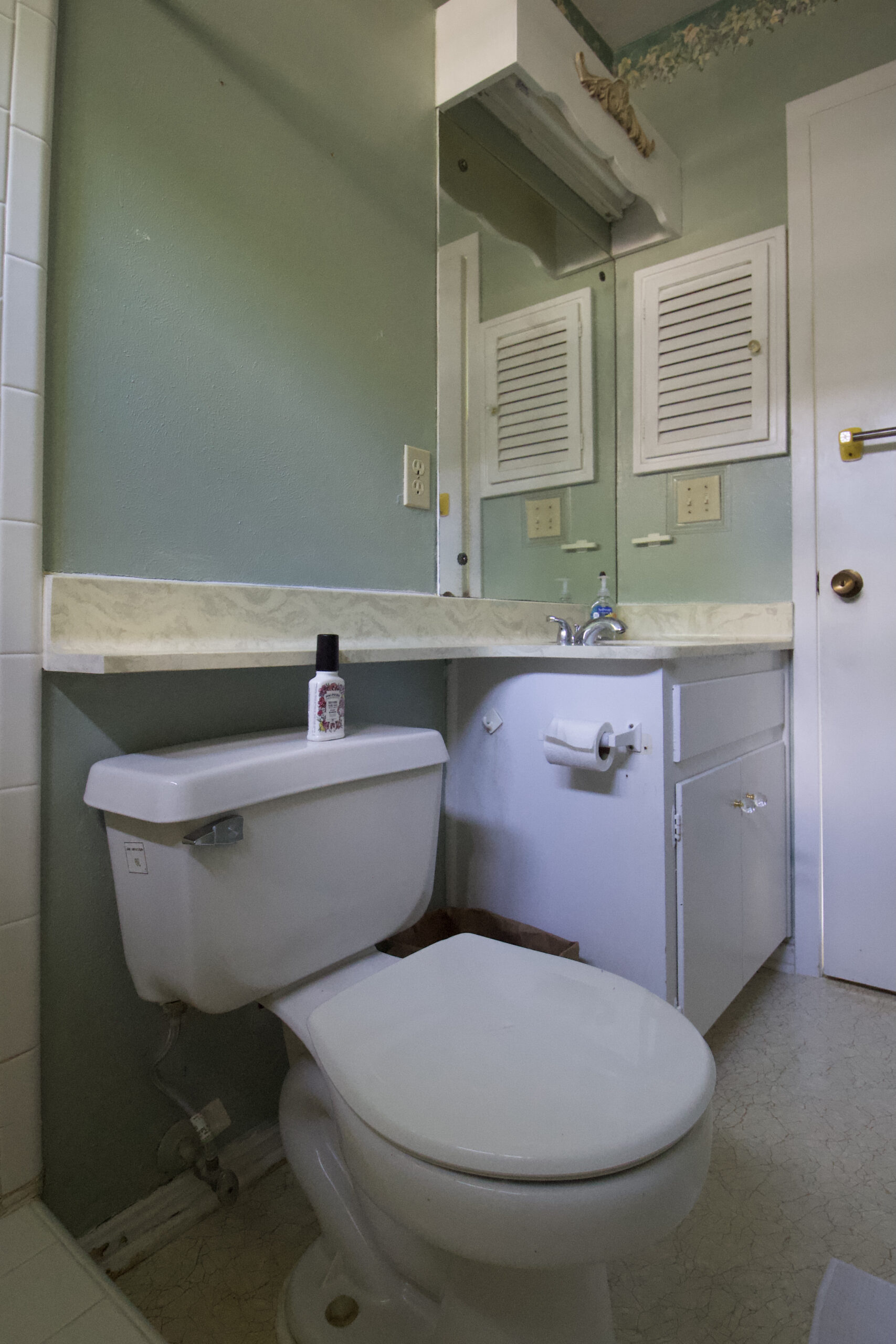
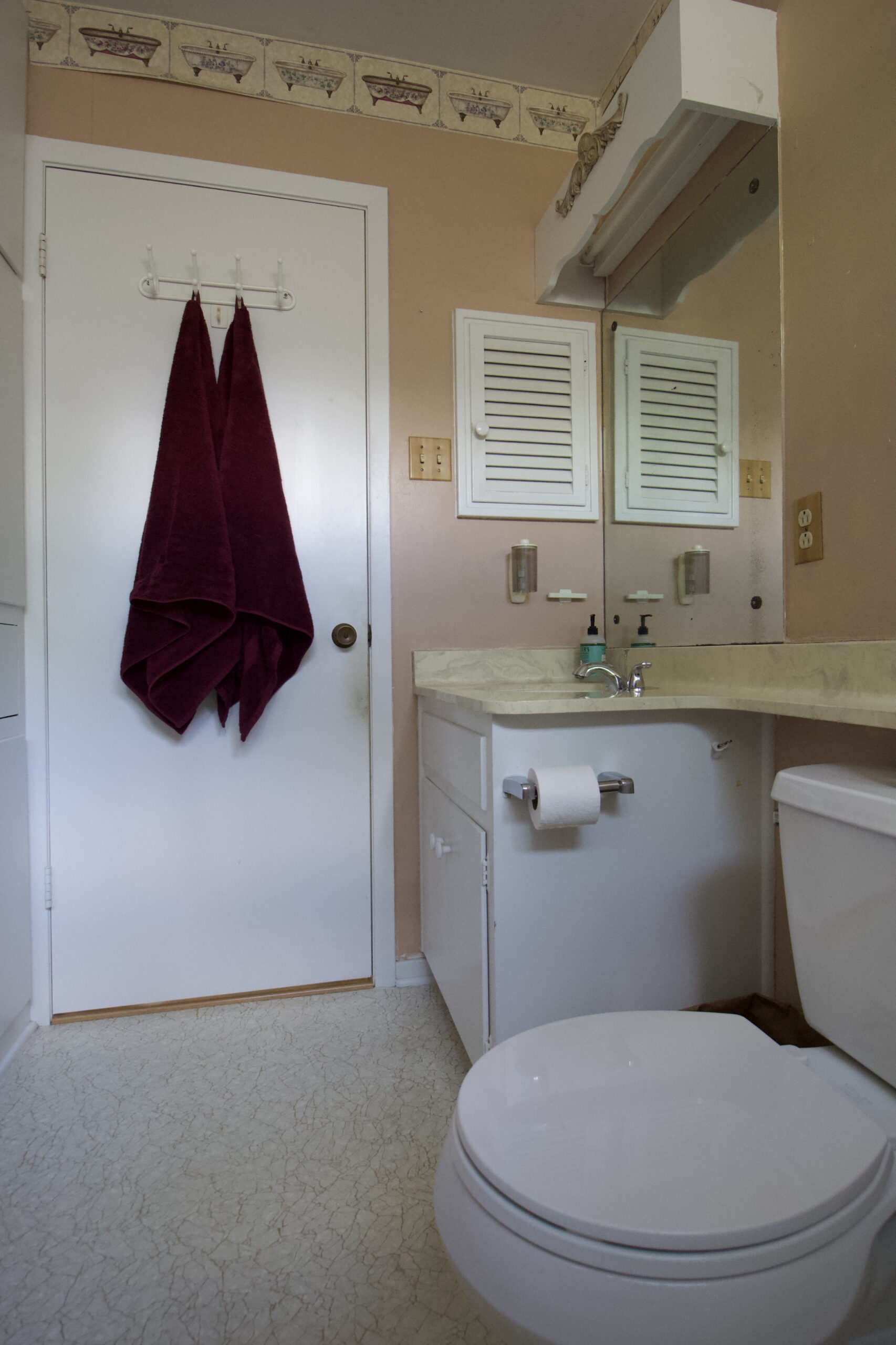
Lastly, we have the bathrooms. Quite small, but they function so I likely wont touch these for now.
I am excited to bring you along the way as we transform this basic ranch into a dream home and hope you find some inspiration along the way. Stay tuned for the designs plans – hope to share a draft soon!
Comment below with which room transformation you are most excited to see!
Finding all the inspiration,
[…] If you missed the news – check out our first post here! […]
I’m so excited to see how you transform the ATX ranch!! Looks like great bones to work with!